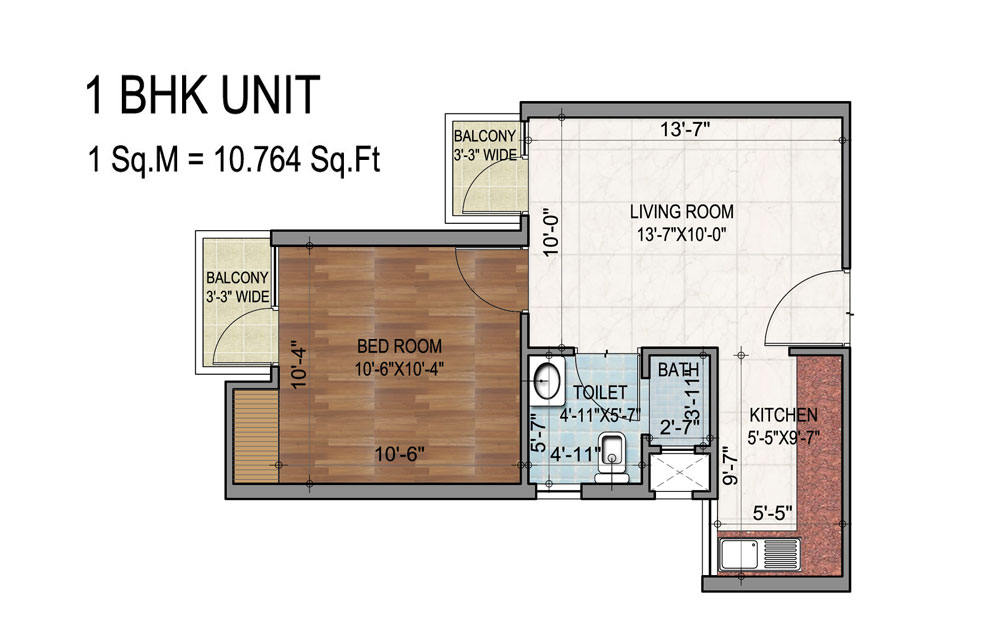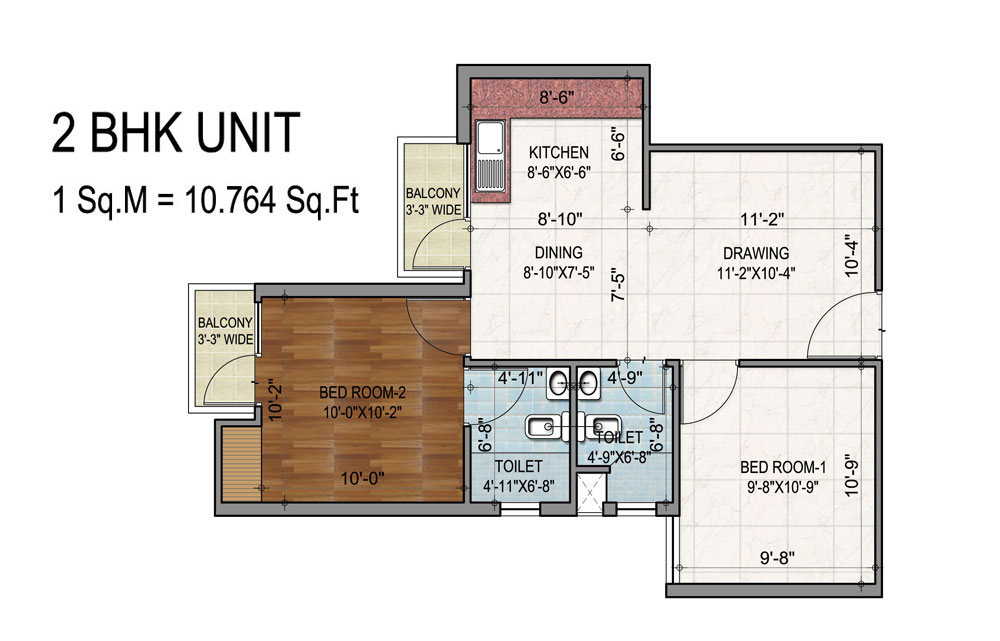Floor plan
In architecture and building engineering, a floor plan is a drawing to scale, showing a view from above, of the relationships between rooms, spaces and other physical features at one level of a structure.
-

2 BHK Urban Homes
URBAN HOMES is 1 & 2 BHK apartment complex named Urban Homes
-

1 BHK Urban Homes
URBAN HOMES is 1 & 2 BHK apartment complex named Urban Homes
"The furniture & Interiors, if any depicted in the flat are only indicative and are not part of the Flat."
REGISTERED WITH REAL ESTATE REGULATORY AUTHORITY (RERA)
RERA REGN Nos.: UPRERAPRJ2303, UPRERAPRJ2327, UPRERAPRJ2339,UPRERAPRJ2735, UPRERAPRJ2821, UPRERAPRJ2863

